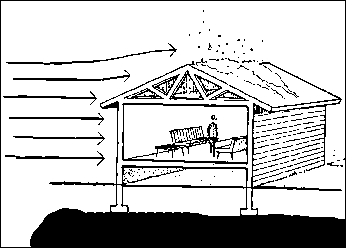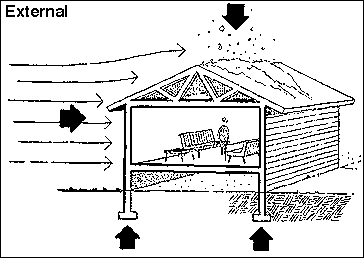

Primary Loads

Primary Loads are divided into two broad categories according to the
way in which they act upon the structure or structural element. These are
DEAD LOADS and LIVE LOADS.

DEAD LOADS
Dead Loads are those loads which are considered to act permanently; they
are "dead," stationary, and unable to be removed. The self-weight
of the structural members normally provides the largest portion of the dead
load of a building. This will clearly vary with the actual materials chosen.
Permanent non-structural elements such as roofing, flooring, pipes, ducts,
interior partition walls, Environmental Control Systems machinery, elevator
machinery and all other construction systems within a building must also
be included in the calculation of the total dead load. Office equiptment
or furniture which might be presumed to be permanent in the user's eyes
are not part of the dead laod calculations. Dead Loads are represented by
the red arrow in the illustration.
The magnitude of the dead loads of a building can usually be determined with only a 5% margin of error. Properties of building materials are often tabulated and published by authors of textbooks and by the manufacturers. It is always very important to be sure to keep up-to-date on changes in building materials. Properties of construction materials vary due to the rapidly changing marketplace. The self-load, or self-weight, due to these materials is often expressed as a unit weight in terms of kN/m3 or lbs/ft3. Notice that these units are given in terms of force, not mass.
It is usually necessary to convert a unit weight into a load per unit area (psf) or load per unit length (plf) in order to complete a structural analysis of a structural element. This is quite simply determined by taking the volume (the cross-sectional area multiplied by the length) of the element multiplied by the unit weight of the material and spreading it out over the length of the element. Since it is normal to express a self-weight in terms of a load per unit length, one usually only takes the cross-sectional area and multiplies it times the unit weight. The total dead weight of a member would then be determined by multiplying that value times the length. The dead load of a floor or of a roof is generally given in terms of load per unit area (i.e. pounds per square foot or kilo newtons per square meter).
The total dead load on a building is determined by adding together all of the various dead loads of the building's elements. It is important to keep the units clear when beam dead loads (plf) are combined with floor or roof dead loads (psf).

LIVE LOADS
Structures normally have a function. The function is part of the program
for which a design is completed. However, the exact functions which a structure
will have to resist over the entire useful life of the structure are not
totally predictable. Thus, building codes have been established which attempt
to "predict" the reasonable loading for which one should design
a specific type of space. Live Loads are those loads which are transient
and can change in magnitude. They include all items found within a building
during it's life (people, sofas, pianos, safes, books, cars, computers,
machinery or stored materials) as well as external environmental effects
such as loads due to the sun, earth or weather. Wind and earthquakes loads
are put into the special category of lateral live loads due to the
severity of their action upon a building and their potential to cause failure.
It is hoped that most buildings have a working life that extends beyond the initially perceived use of the building. It is almost impossible to predict all of the potential uses that any given structure will experience before it is demolished. If, and when, a building is to be used for a purpose other than its original design, the capacity of the building for its new use must be determined. Since the body of knowledge about the behaviour of buildings is always increasing, a building which might have been designed according to the latest loading information in one year, might not satisfy the requirements a few years later. This has especially been the case with the effects of earthquake loading.
The magnitudes of live loads are difficult to determine with the same degree of accuracy that is possible with dead loads. The probable maximum value of live loads has been determined by research and is included in national building codes. These are usually a minimum design load per unit area. Building codes also provide for load reductions under certain conditions. As an example, full live loads will most likely not occur on every floor of a multi-story building at the same time. Therefore, the design live load for some of the columns and the foundation can be reduced. Building codes around the world do not concur on the magnitude of the appropriate design live load values. It is critical that the designer take the time to determine the values set down in the local building codes. These are legal documents and MUST be followed.
Loading Combinations When considering the possible combinations of these two categories of loading, the chances of certain loads occuring simultaneously are assumed to be null. One such combination could be a maximum crowd load, a wet and heavy snow, a force nine typhoon, a raging inferno fire and an earthquake. It is possible that two of the first three could occur as the earth quakes, but not that all four would be present at the same time. Thus, one need only consider reasonable loading combinations.
| Material | Unit Wt |
|---|---|
| Aluminum | 24 kN/m3 |
| Bricks (wide variation) | 22 kN/m3 |
| Concrete | 24 kN/m3 |
| Lightweight Concrete Block | 12 (avg.) kN/m3 |
| Steel | 70 kN/m3 |
| Timber | 6 kN/m3 |
| Material | Unit Wt |
|---|---|
| Accoustic ceiling tiles | 0.1 kN/m2 |
| Aluminum roof sheeting | 0.04 kN/m2 |
| Glass | 0.1 kN/m2 |
| Sheetrock | 0.15 (avg.) kN/m2 |
| Steel roof sheeting | 0.15 kN/m2 |
| Timber floorboards | 0.15 kN/m2 |
| Space | Unit Load |
|---|---|
| Art Gallery | 4.0 kN/m2 |
| Bars | 5.0 kN/m2 |
| Parking Structures | 2.5 kN/m2 |
| Classrooms | 3.0 kN/m2 |
| Dance Halls | 5.0 kN/m2 |
| Offices | 5.0 kN/m2 |
| Private Home | 1.5 kN/m2 |
| Theaters (fixed seats) | 4.0 kN/m2 |